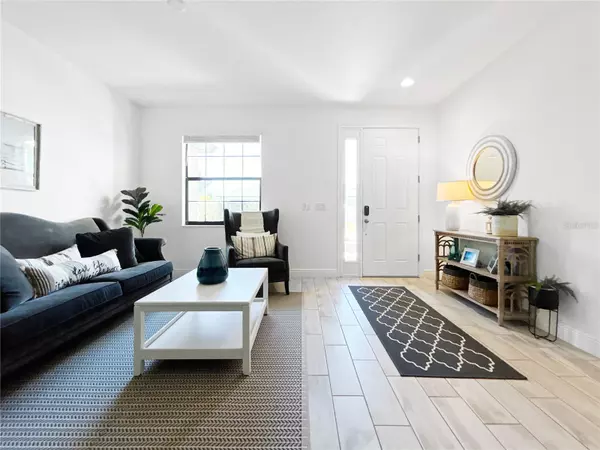
4 Beds
4 Baths
2,733 SqFt
4 Beds
4 Baths
2,733 SqFt
Open House
Sun Nov 23, 12:00pm - 2:00pm
Key Details
Property Type Single Family Home
Sub Type Single Family Residence
Listing Status Active
Purchase Type For Sale
Square Footage 2,733 sqft
Price per Sqft $259
Subdivision Ventana North Ph 2A & 2B
MLS Listing ID TB8449740
Bedrooms 4
Full Baths 4
Construction Status Completed
HOA Fees $1,088/ann
HOA Y/N Yes
Annual Recurring Fee 2176.0
Year Built 2020
Annual Tax Amount $9,369
Lot Size 0.280 Acres
Acres 0.28
Lot Dimensions 93.23x128.79
Property Sub-Type Single Family Residence
Source Stellar MLS
Property Description
stunning home features an expansive in-ground pool, perfect for cooling off on warm Florida days or hosting
unforgettable poolside gatherings. The surrounding patio offers plenty of space for lounging, dining, and entertaining.
Car lovers, hobbyists, or anyone needing extra storage will appreciate the three-car garage, offering ample room for
vehicles, golf carts, tools, and more—while still keeping everything organized and easily accessible.
Inside, the home continues to impress with generous living spaces, a modern kitchen, and 2 luxurious master suites
designed for ultimate relaxation.
Location
State FL
County Hillsborough
Community Ventana North Ph 2A & 2B
Area 33573 - Sun City Center / Ruskin
Zoning PD
Interior
Interior Features Eat-in Kitchen, High Ceilings, In Wall Pest System, Living Room/Dining Room Combo, Primary Bedroom Main Floor, Window Treatments
Heating Electric, Wall Furnace
Cooling Central Air
Flooring Carpet, Tile
Furnishings Negotiable
Fireplace false
Appliance Dishwasher, Disposal, Dryer, Electric Water Heater, Exhaust Fan, Microwave, Range Hood, Refrigerator, Washer
Laundry Electric Dryer Hookup, Inside, Washer Hookup
Exterior
Exterior Feature Garden, Hurricane Shutters, Lighting, Rain Gutters, Sidewalk, Sliding Doors
Parking Features Driveway, Garage Door Opener, Ground Level
Garage Spaces 3.0
Fence Fenced
Pool Deck, Heated, In Ground, Lighting, Salt Water, Screen Enclosure
Community Features Street Lights
Utilities Available Cable Available, Cable Connected, Electricity Connected, Sewer Connected, Water Available, Water Connected
Roof Type Shingle
Porch Covered, Deck, Enclosed, Patio, Screened
Attached Garage true
Garage true
Private Pool Yes
Building
Lot Description Corner Lot, Oversized Lot
Story 1
Entry Level One
Foundation Slab
Lot Size Range 1/4 to less than 1/2
Sewer Public Sewer
Water Public
Architectural Style Ranch
Structure Type Concrete,Frame
New Construction false
Construction Status Completed
Others
Pets Allowed Dogs OK, Yes
Senior Community No
Ownership Fee Simple
Monthly Total Fees $181
Acceptable Financing Cash, Conventional, FHA
Membership Fee Required Required
Listing Terms Cash, Conventional, FHA
Special Listing Condition None
Virtual Tour https://www.propertypanorama.com/instaview/stellar/TB8449740

GET MORE INFORMATION

Agent | Lic# C3219698







