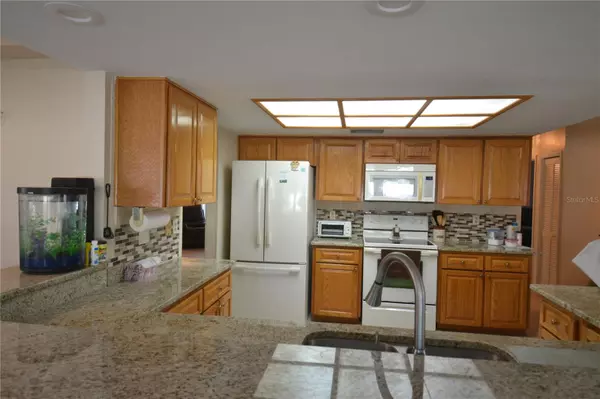
2 Beds
2 Baths
1,876 SqFt
2 Beds
2 Baths
1,876 SqFt
Key Details
Property Type Single Family Home
Sub Type Single Family Residence
Listing Status Active
Purchase Type For Rent
Square Footage 1,876 sqft
Subdivision Countryside Tr 8 Unit One
MLS Listing ID TB8448758
Bedrooms 2
Full Baths 2
HOA Y/N No
Year Built 1978
Lot Size 7,405 Sqft
Acres 0.17
Lot Dimensions 65x115
Property Sub-Type Single Family Residence
Source Stellar MLS
Property Description
The primary bedroom features a large TV and an extra-spacious walk-in closet. Beautiful Berber carpeting runs throughout most of the home, adding comfort and warmth to the interior. Step outside to a large, fully fenced backyard offering exceptional privacy. The property backs up to the Pinellas Trail and a peaceful greenbelt—meaning no rear neighbors and direct access to scenic bike rides and nature views. The home is also within a short distance of a well-maintained, members-only golf course, and the neighborhood itself reflects the quality expected in a golf-course community. Conveniently located near shopping, fine dining, and some of the region's finest beaches, you'll be just 20 minutes from Honeymoon Island and Clearwater Beach, and only 25 minutes from Tampa International Airport. All utilities and landscaping services are included. Guests receive a monthly electric credit of $100 and a water credit of $50, with any overages billed separately. Please note that no street parking or parking on the grass is permitted; however, the 2-car garage and spacious driveway can comfortably accommodate up to four vehicles. Set in an exceptionally quiet, well-kept neighborhood, this home offers comfort, convenience, and a truly enjoyable Florida vacation experience. While the owner prefers No pets he will consider well behaved dogs. Available Nov through April. SORRY HOT TUB AND SHED NOT AVAILABLE
Location
State FL
County Pinellas
Community Countryside Tr 8 Unit One
Area 33761 - Clearwater
Rooms
Other Rooms Florida Room
Interior
Interior Features Ceiling Fans(s), Kitchen/Family Room Combo, Open Floorplan, Pest Guard System, Split Bedroom, Stone Counters, Walk-In Closet(s)
Heating Central
Cooling Central Air
Flooring Carpet, Ceramic Tile
Furnishings Furnished
Fireplace false
Appliance Dishwasher, Dryer, Electric Water Heater, Microwave, Range, Refrigerator, Washer
Laundry Electric Dryer Hookup, Inside
Exterior
Exterior Feature Private Mailbox
Parking Features Driveway
Garage Spaces 2.0
Fence Fenced
Utilities Available Public
View Park/Greenbelt
Porch Patio, Rear Porch
Attached Garage true
Garage true
Private Pool No
Building
Story 1
Entry Level One
Sewer Public Sewer
Water Public
Unit Floor 1
New Construction false
Others
Pets Allowed No
Senior Community No
Virtual Tour https://www.propertypanorama.com/instaview/stellar/TB8448758

GET MORE INFORMATION

Agent | Lic# C3219698







