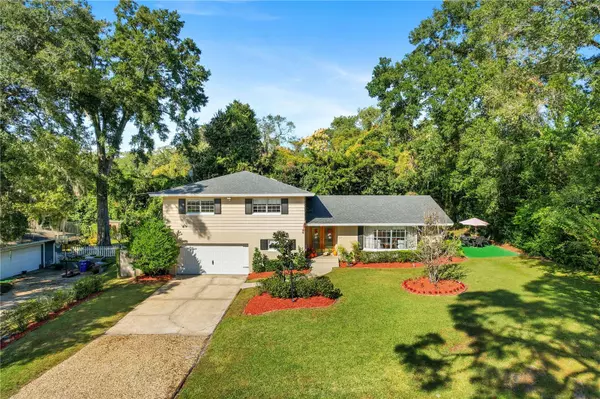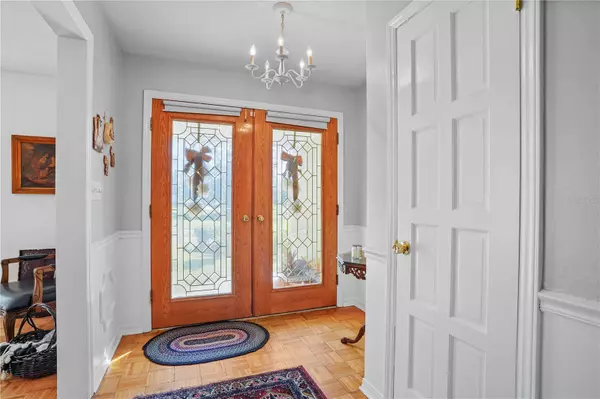
4 Beds
3 Baths
2,537 SqFt
4 Beds
3 Baths
2,537 SqFt
Open House
Sat Nov 22, 12:00pm - 3:00pm
Sun Nov 23, 1:00pm - 4:00pm
Key Details
Property Type Single Family Home
Sub Type Single Family Residence
Listing Status Active
Purchase Type For Sale
Square Footage 2,537 sqft
Price per Sqft $216
Subdivision Sanlando Spgs
MLS Listing ID O6361253
Bedrooms 4
Full Baths 3
HOA Y/N No
Year Built 1967
Annual Tax Amount $2,141
Lot Size 7,405 Sqft
Acres 0.17
Property Sub-Type Single Family Residence
Source Stellar MLS
Property Description
Designed across three split levels, the home opens with a welcoming main level featuring a spacious living room, dining area, and kitchen. French doors lead directly to a beautifully landscaped and fully fenced backyard, ideal for relaxing or entertaining.
Upstairs, the primary suite includes walk-in closets and a private ensuite bath with a shower. Two additional bedrooms share a full bath with dual sinks and generous closet space in each room.
The first level is a standout feature: a full mother-in-law suite with its own private entrance, living room, kitchen, bedroom, and bathroom. Whether used for extended family, guests, or rental opportunity, this flexible space adds real value. Updates include, 2024 Hot water Heater, Roof Replaced in 2018, HVAC in 2007.
Tucked in a quiet, established Longwood neighborhood, the home is just minutes from I-4, downtown Orlando, Lake Mary, Uptown Altamonte, SunRail, shopping, and dining. Outdoor lovers will appreciate daily access to walking paths and open green space right next door.
This 4-bed home in Longwood combines space, layout, and location—without HOA fees.
Location
State FL
County Seminole
Community Sanlando Spgs
Area 32750 - Longwood East
Zoning R-1AA
Rooms
Other Rooms Bonus Room, Family Room, Inside Utility, Interior In-Law Suite w/Private Entry
Interior
Interior Features Ceiling Fans(s), Eat-in Kitchen, PrimaryBedroom Upstairs, Split Bedroom, Thermostat, Walk-In Closet(s)
Heating Central, Electric, Heat Pump
Cooling Central Air
Flooring Parquet, Wood
Fireplace false
Appliance Dishwasher, Disposal, Dryer, Electric Water Heater, Microwave, Range, Refrigerator
Laundry Electric Dryer Hookup, Washer Hookup
Exterior
Exterior Feature French Doors, Lighting, Rain Gutters
Parking Features Garage Door Opener
Garage Spaces 2.0
Utilities Available BB/HS Internet Available, Cable Available, Electricity Connected, Phone Available, Sewer Connected, Water Connected
Roof Type Shingle
Porch Front Porch, Patio, Rear Porch
Attached Garage true
Garage true
Private Pool No
Building
Story 2
Entry Level Two
Foundation Slab
Lot Size Range 0 to less than 1/4
Sewer Septic Tank
Water Public
Structure Type Block,Stucco
New Construction false
Schools
Elementary Schools Altamonte Elementary
Middle Schools Milwee Middle
High Schools Lyman High
Others
Senior Community No
Ownership Fee Simple
Acceptable Financing Cash, Conventional, FHA, VA Loan
Listing Terms Cash, Conventional, FHA, VA Loan
Special Listing Condition None
Virtual Tour https://www.zillow.com/view-3d-home/9fc1631d-a886-4e4e-920e-9fc65d6840a6?setAttribution=mls&wl=true&utm_source=dashboard

GET MORE INFORMATION

Agent | Lic# C3219698







