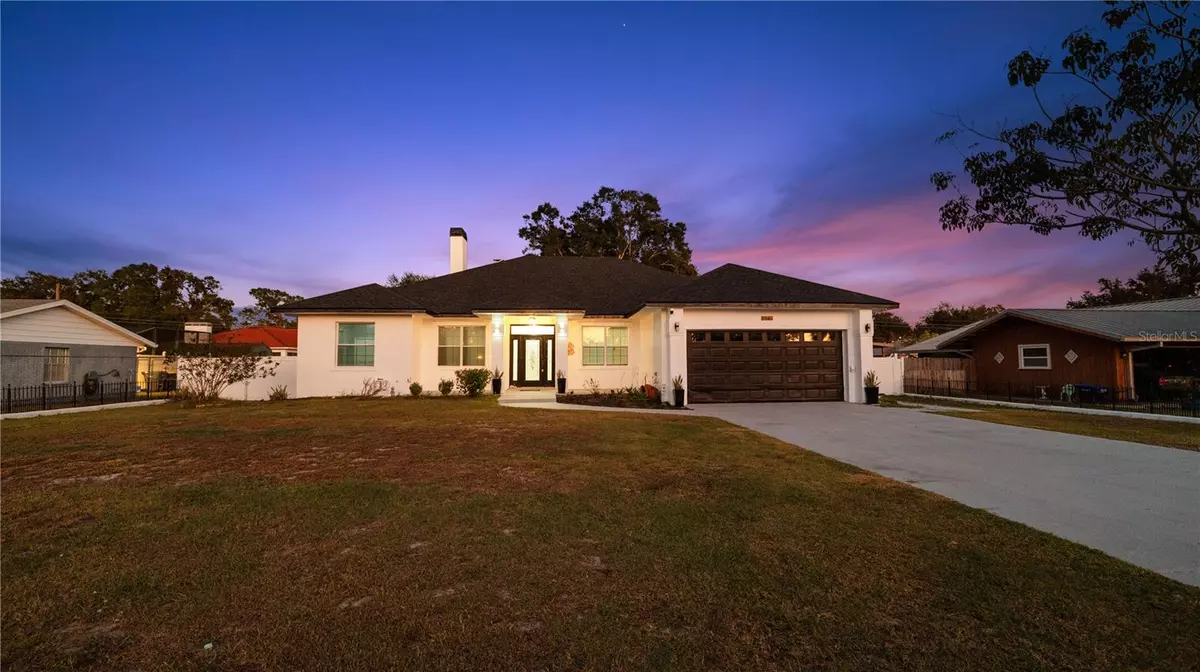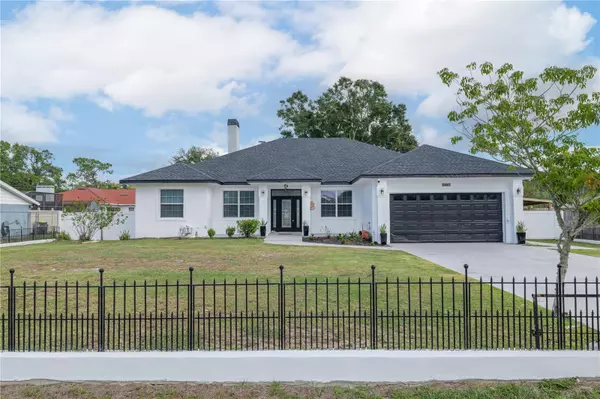
4 Beds
3 Baths
2,668 SqFt
4 Beds
3 Baths
2,668 SqFt
Key Details
Property Type Single Family Home
Sub Type Single Family Residence
Listing Status Active
Purchase Type For Sale
Square Footage 2,668 sqft
Price per Sqft $183
Subdivision Indian Woods
MLS Listing ID L4957360
Bedrooms 4
Full Baths 3
HOA Y/N No
Year Built 2004
Annual Tax Amount $5,512
Lot Size 0.340 Acres
Acres 0.34
Lot Dimensions 100x150
Property Sub-Type Single Family Residence
Source Stellar MLS
Property Description
From the moment you walk in, you'll be greeted by cheerful interiors, tons of natural light, and an open floor plan designed for both convenience and comfort. The gorgeous kitchen is a chef's dream, featuring polished poured-concrete countertops, a beautiful backsplash, stainless steel appliances, shaker cabinetry, a true range hood, and a double oven that adds extra sparkle. The eat-in area just off the kitchen is perfect for casual meals, while the separate formal dining room offers space for gatherings and celebrations.
The large front entry opens into a grand great room—an impressive space that speaks of luxury. A gorgeous stone fireplace adds a touch of warmth and creates a cozy focal point, making the room feel welcoming year-round.
The oversized primary suite is stunning and includes an en suite bathroom with dual vanities, a separate shower, a jacuzzi tub, and a linen closet. The three additional bedrooms are generously sized and are accompanied by two guest bathrooms for added convenience.
Outdoor living shines here as well. The spacious covered back porch overlooks the sparkling pool and provides the ideal setting for alfresco dining, morning coffee, or entertaining friends and family.
Roof was replaced earlier this year! Also, Solar Panels are completely paid off and the electric bill is typically less than half the average. This home is a must-see and won't last long. Call today to schedule your private showing!
Location
State FL
County Polk
Community Indian Woods
Area 33810 - Lakeland
Zoning RE-1
Interior
Interior Features Ceiling Fans(s), Eat-in Kitchen, Open Floorplan, Solid Surface Counters, Thermostat, Walk-In Closet(s), Window Treatments
Heating Central, Electric
Cooling Central Air
Flooring Laminate, Tile
Fireplaces Type Wood Burning
Furnishings Unfurnished
Fireplace true
Appliance Dishwasher, Microwave, Range, Range Hood, Refrigerator, Wine Refrigerator
Laundry Inside, Laundry Room
Exterior
Exterior Feature Other
Garage Spaces 2.0
Pool In Ground
Utilities Available BB/HS Internet Available, Cable Connected, Electricity Connected, Public, Water Connected
Roof Type Shingle
Attached Garage true
Garage true
Private Pool Yes
Building
Story 1
Entry Level One
Foundation Slab
Lot Size Range 1/4 to less than 1/2
Sewer Septic Tank
Water Public
Structure Type Block,Stucco
New Construction false
Others
Senior Community No
Ownership Fee Simple
Special Listing Condition None
Virtual Tour https://youtu.be/SmxTKKFgLEE

GET MORE INFORMATION

Agent | Lic# C3219698







