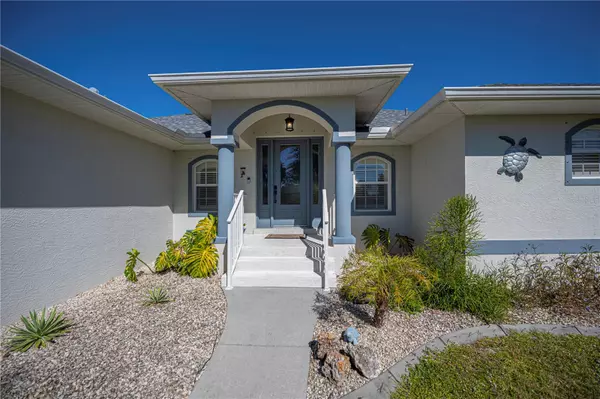
3 Beds
2 Baths
1,599 SqFt
3 Beds
2 Baths
1,599 SqFt
Key Details
Property Type Single Family Home
Sub Type Single Family Residence
Listing Status Active
Purchase Type For Sale
Square Footage 1,599 sqft
Price per Sqft $265
Subdivision Rotonda West Oakland Hills
MLS Listing ID D6144771
Bedrooms 3
Full Baths 2
HOA Fees $380/ann
HOA Y/N Yes
Annual Recurring Fee 380.0
Year Built 2010
Annual Tax Amount $4,178
Lot Size 0.400 Acres
Acres 0.4
Lot Dimensions 160 x 110
Property Sub-Type Single Family Residence
Source Stellar MLS
Property Description
The well planned kitchen includes wood cabinetry and stainless steel appliances with a 9 ' breakfast bar for those quick meals. A cozy dinette at the end of the kitchen looks out over the backyard beauty. The split floorplan has the spacious master bedroom with en-site bathroom and walk in closet on one side of the home with the guest quarters on the other Two pleasant bedrooms and full bath complement the guest side of the home. The laundry room with newer washer and dryer is next to the kitchen and a large 2 car garage.
BONUS: Full building lot is included with this property. Extra space between you and your neighbor!
The roof was new in 2022, refrigerator, dishwasher, washer and dryer are new, hot water tank is 3 years old and the garage door opener is 2 years old. The A/C has been regularly serviced. This property never lost power through all three storms and had no storm damage.
This home is a gem! A short drive to five beaches, shopping, medical care, schools, and great restaurants! You are going to love this property!
Location
State FL
County Charlotte
Community Rotonda West Oakland Hills
Area 33947 - Rotonda West
Zoning RSF5
Interior
Interior Features Cathedral Ceiling(s), Ceiling Fans(s), Eat-in Kitchen, Kitchen/Family Room Combo, L Dining, Living Room/Dining Room Combo, Open Floorplan, Primary Bedroom Main Floor, Solid Surface Counters, Split Bedroom, Vaulted Ceiling(s), Walk-In Closet(s), Window Treatments
Heating Central, Electric
Cooling Central Air
Flooring Ceramic Tile, Luxury Vinyl
Furnishings Unfurnished
Fireplace false
Appliance Dishwasher, Disposal, Dryer, Electric Water Heater, Microwave, Range, Refrigerator, Washer
Laundry Laundry Room
Exterior
Exterior Feature Hurricane Shutters, Lighting, Outdoor Shower, Rain Gutters, Sliding Doors
Garage Spaces 2.0
Fence Chain Link
Utilities Available Cable Connected, Electricity Connected, Water Connected
Roof Type Shingle
Porch Patio
Attached Garage true
Garage true
Private Pool No
Building
Entry Level One
Foundation Slab
Lot Size Range 1/4 to less than 1/2
Sewer Public Sewer
Water Public
Architectural Style Contemporary
Structure Type Block,Stucco
New Construction false
Schools
Elementary Schools Vineland Elementary
Middle Schools L.A. Ainger Middle
High Schools Lemon Bay High
Others
Pets Allowed Yes
Senior Community No
Ownership Fee Simple
Monthly Total Fees $31
Acceptable Financing Cash, Conventional, FHA
Membership Fee Required Required
Listing Terms Cash, Conventional, FHA
Special Listing Condition None
Virtual Tour https://www.propertypanorama.com/instaview/stellar/D6144771

GET MORE INFORMATION

Agent | Lic# C3219698







