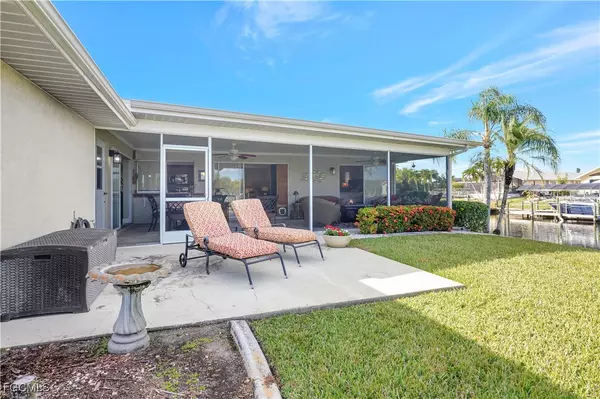
3 Beds
2 Baths
1,916 SqFt
3 Beds
2 Baths
1,916 SqFt
Key Details
Property Type Single Family Home
Sub Type Single Family Residence
Listing Status Active
Purchase Type For Sale
Square Footage 1,916 sqft
Price per Sqft $263
Subdivision Cape Coral
MLS Listing ID 2025020262
Style Ranch,One Story
Bedrooms 3
Full Baths 2
Construction Status Resale,Building Permit
HOA Y/N No
Year Built 1986
Annual Tax Amount $6,347
Tax Year 2024
Lot Size 0.292 Acres
Acres 0.292
Lot Dimensions Appraiser
Property Sub-Type Single Family Residence
Property Description
Step into this delightful home where everyday living meets effortless entertaining. The welcoming floor plan features a bright dedicated living room perfect for quiet moments or formal gatherings. Flow seamlessly into the separate dining room, ready to host your next dinner party. The heart of the home is the family room which opens directly into the kitchen. Equipped with stainless steel appliances, this creates the ideal open concept space for casual meals, homework, and keeping everyone connected. This smart separation of space gives you the versatility you need, all wrapped up in one appealing package. This home is furnished, and laundry facilities are also conveniently located within the residence.
The split bedroom floor plan allows for privacy, with the primary bedroom separated from the other two bedrooms. The home also includes a two-car garage, providing convenient parking and storage space. A newer roof and a brand-new A/C for peace of mind.
The home features a generous amount of seawall, spanning approximately 240 feet along intersecting canals, one bridge to open water, direct gulf access. The expansive lanai provides ample space for outdoor living and relaxation. A fenced yard, for your pets, ample room for a pool, makes this property easy to fall in love with.
Don't miss your chance—schedule your private showing today! More interior pictures to come.
Location
State FL
County Lee
Community Cape Coral
Area Cc12 - Cape Coral Unit 7-15
Direction West
Rooms
Bedroom Description 3.0
Interior
Interior Features Breakfast Bar, Bedroom on Main Level, Living/ Dining Room, Main Level Primary, Shower Only, Separate Shower, Split Bedrooms
Heating Central, Electric
Cooling Central Air, Ceiling Fan(s), Electric
Flooring Carpet, Concrete, Wood
Furnishings Furnished
Fireplace No
Window Features Other,Single Hung
Appliance Dryer, Dishwasher, Freezer, Microwave, Range, Refrigerator, Washer
Laundry Inside
Exterior
Exterior Feature Fence, Sprinkler/ Irrigation, None
Parking Features Attached, Garage, Garage Door Opener
Garage Spaces 2.0
Garage Description 2.0
Community Features Non- Gated
Utilities Available Cable Available, High Speed Internet Available
Amenities Available None
Waterfront Description Canal Access, Intersecting Canal, Seawall
Water Access Desc Assessment Paid
View Canal
Roof Type Rolled/ Hot Mop, Shingle
Porch Lanai, Open, Porch, Screened
Garage Yes
Private Pool No
Building
Lot Description Corner Lot, Irregular Lot, Oversized Lot, Dead End, Sprinklers Automatic
Faces West
Story 1
Sewer Assessment Paid
Water Assessment Paid
Architectural Style Ranch, One Story
Structure Type Block,Concrete,Stucco
Construction Status Resale,Building Permit
Others
Pets Allowed Yes
HOA Fee Include None
Senior Community No
Tax ID 36-44-23-C4-00858.0310
Ownership Single Family
Security Features Smoke Detector(s)
Acceptable Financing All Financing Considered, Cash, FHA, VA Loan
Disclosures Foreign Seller, RV Restriction(s), Seller Disclosure
Listing Terms All Financing Considered, Cash, FHA, VA Loan
Pets Allowed Yes
GET MORE INFORMATION

Agent | Lic# C3219698






