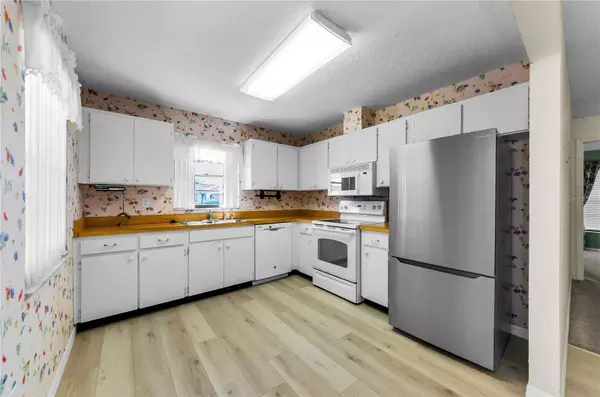
2 Beds
2 Baths
1,540 SqFt
2 Beds
2 Baths
1,540 SqFt
Key Details
Property Type Single Family Home
Sub Type Single Family Residence
Listing Status Active
Purchase Type For Sale
Square Footage 1,540 sqft
Price per Sqft $178
Subdivision Sun City Center Unit 44 A
MLS Listing ID TB8426638
Bedrooms 2
Full Baths 2
HOA Fees $344/ann
HOA Y/N Yes
Annual Recurring Fee 344.0
Year Built 1981
Annual Tax Amount $1,470
Lot Size 8,276 Sqft
Acres 0.19
Lot Dimensions 77x110
Property Sub-Type Single Family Residence
Source Stellar MLS
Property Description
The easy, light-filled layout offers separate living, dining and family rooms, an eat-in kitchen, and sliders that open to the screened pool and patio—perfect for morning coffee, afternoon swims, and gorgeous sunset views from the family room and pool area. Spacious bedrooms, generous closets, and a versatile Florida/bonus room give you plenty of space to relax, host guests, or create a home office or hobby room.
Cosmetic updates will quickly transform this solid home into the showplace you've been envisioning—while building equity from day one. You'll also appreciate the low-maintenance yard, indoor laundry, and attached garage for everyday convenience.
Enjoy the Sun City Center lifestyle with super-low HOA fees (just $344 per occupant per year) that include incredible amenities: multiple pools, fitness centers, pickleball, sports complex with softball, baseball and tennis, dog park, entertainment complex with shows, more than 220 clubs, and golf-cart-friendly streets. Convenient location close to shopping, restaurants, medical offices and hospitals, world-class beaches, Tampa, Sarasota, and theme parks about 90 minutes away.
Location
State FL
County Hillsborough
Community Sun City Center Unit 44 A
Area 33573 - Sun City Center / Ruskin
Zoning PD-MU
Rooms
Other Rooms Family Room, Formal Dining Room Separate, Formal Living Room Separate, Inside Utility
Interior
Interior Features Ceiling Fans(s), Eat-in Kitchen, Living Room/Dining Room Combo, Open Floorplan, Primary Bedroom Main Floor, Walk-In Closet(s), Window Treatments
Heating Central, Electric, Heat Pump
Cooling Central Air
Flooring Carpet, Ceramic Tile, Laminate
Furnishings Unfurnished
Fireplace false
Appliance Built-In Oven, Dishwasher, Disposal, Dryer, Electric Water Heater, Microwave, Range, Refrigerator
Laundry Electric Dryer Hookup, Inside, Laundry Room, Washer Hookup
Exterior
Exterior Feature Lighting, Private Mailbox, Sidewalk
Garage Spaces 2.0
Pool Gunite, In Ground, Screen Enclosure
Community Features Association Recreation - Owned, Buyer Approval Required, Clubhouse, Deed Restrictions, Dog Park, Fitness Center, Golf Carts OK, Golf, Park, Pool, Restaurant, Sidewalks, Special Community Restrictions, Tennis Court(s), Street Lights
Utilities Available BB/HS Internet Available, Cable Connected, Electricity Connected, Fire Hydrant, Public, Sewer Connected, Underground Utilities, Water Connected
Amenities Available Basketball Court, Clubhouse, Fitness Center, Laundry, Park, Pickleball Court(s), Pool, Recreation Facilities, Sauna, Shuffleboard Court, Spa/Hot Tub, Tennis Court(s), Trail(s)
Roof Type Shingle
Attached Garage true
Garage true
Private Pool Yes
Building
Story 1
Entry Level One
Foundation Block
Lot Size Range 0 to less than 1/4
Sewer Public Sewer
Water Public
Unit Floor 1
Structure Type Block
New Construction false
Others
Pets Allowed Cats OK, Dogs OK
HOA Fee Include Common Area Taxes,Pool,Management,Recreational Facilities
Senior Community Yes
Ownership Fee Simple
Monthly Total Fees $28
Acceptable Financing Cash, Conventional, FHA
Membership Fee Required Required
Listing Terms Cash, Conventional, FHA
Special Listing Condition None
Virtual Tour https://www.propertypanorama.com/instaview/stellar/TB8426638

GET MORE INFORMATION

Agent | Lic# C3219698







