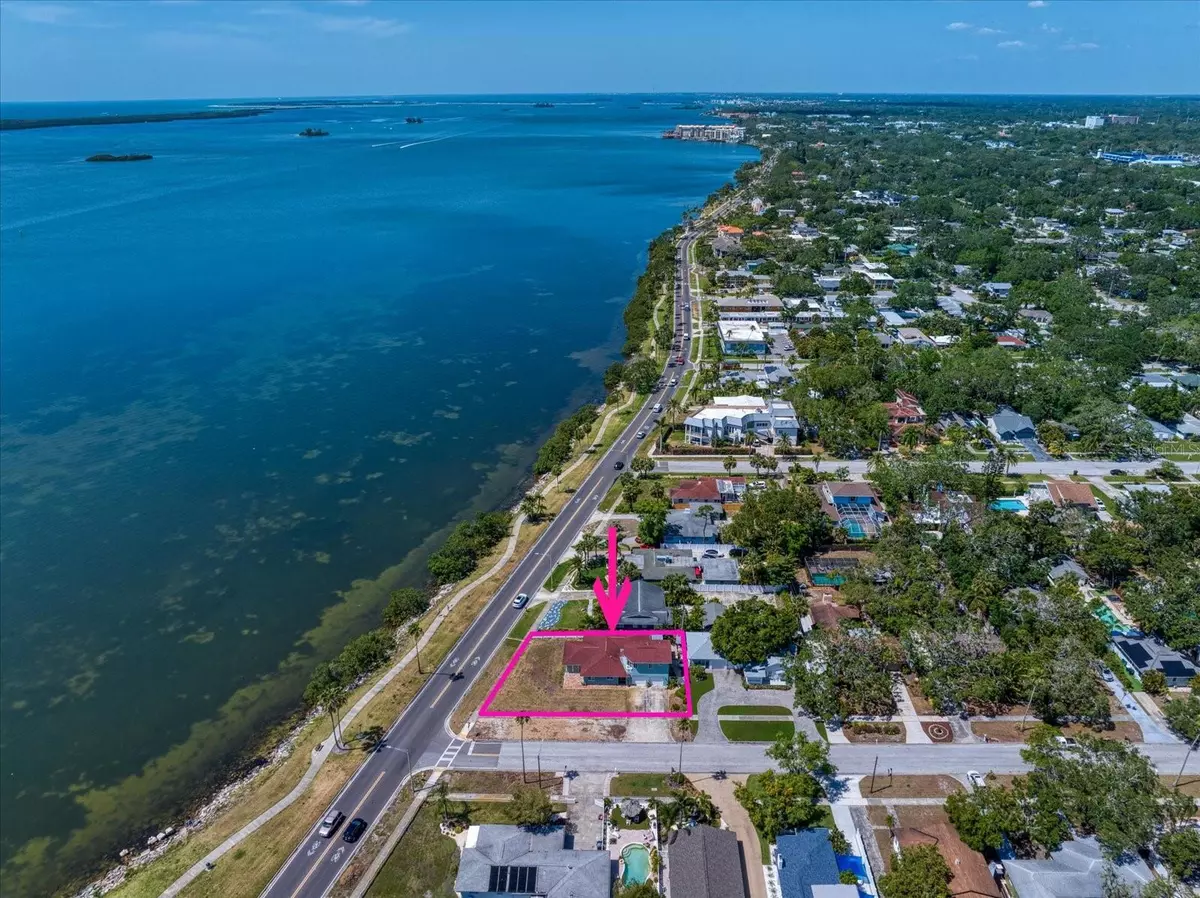
3 Beds
4 Baths
2,367 SqFt
3 Beds
4 Baths
2,367 SqFt
Key Details
Property Type Single Family Home
Sub Type Single Family Residence
Listing Status Active
Purchase Type For Sale
Square Footage 2,367 sqft
Price per Sqft $547
Subdivision Floridena Rep
MLS Listing ID TB8387041
Bedrooms 3
Full Baths 3
Half Baths 1
HOA Y/N No
Year Built 1968
Annual Tax Amount $8,709
Lot Size 8,712 Sqft
Acres 0.2
Property Sub-Type Single Family Residence
Source Stellar MLS
Property Description
Wake up to glowing Intracoastal views, watch nightly sunsets from your own windows, and enjoy a walkable lifestyle just minutes from Downtown Dunedin, the Pinellas Trail, and the Fenway.
This home mixes classic charm with effortless coastal living:
• Wall-to-wall water views from the bright, open family room
• Two primary suites (one upstairs, one downstairs) ideal for guests or multi-gen living
• Gourmet kitchen with granite, stainless steel, and plenty of prep space
• Vaulted ceilings + exposed beams in the upstairs primary—wake up to the water every day
• Spa-style bath with clawfoot tub + oversized walk-in shower
• Flexible layout perfect for entertaining, hosting holidays, or quiet weekends at home
Your private backyard retreat:
Enjoy breezy alfresco dining, grilling, cocktails at sunset, and plenty of room to relax.
Location highlights:
• Steps to the Pinellas Trail
• Walk to Fenway Hotel (rooftop bar, live music, waterfront dining)
• Minutes to Downtown Dunedin, Palm Harbor, & award-winning Clearwater Beach
• Nestled in a long-established neighborhood known for friendly neighbors & annual block parties
A rare blend of walkability, water views, and coastal lifestyle—all along one of the most desirable stretches of Edgewater Drive. Homes like this don't pop up often!
Location
State FL
County Pinellas
Community Floridena Rep
Area 33755 - Clearwater
Interior
Interior Features Living Room/Dining Room Combo, PrimaryBedroom Upstairs, Solid Wood Cabinets, Stone Counters, Walk-In Closet(s)
Heating Central, Electric
Cooling Central Air
Flooring Tile, Wood
Fireplace false
Appliance Built-In Oven, Cooktop, Dishwasher, Microwave, Refrigerator
Laundry Inside
Exterior
Exterior Feature Lighting, Sidewalk
Garage Spaces 2.0
Fence Fenced
Utilities Available Cable Connected, Electricity Connected, Natural Gas Available, Sewer Connected, Water Connected
Waterfront Description Intracoastal Waterway
View Y/N Yes
View Park/Greenbelt, Water
Roof Type Shingle
Porch Covered, Front Porch, Patio
Attached Garage true
Garage true
Private Pool No
Building
Lot Description Corner Lot, FloodZone, City Limits, Near Golf Course, Near Marina, Near Public Transit, Sidewalk, Paved
Entry Level Two
Foundation Slab
Lot Size Range 0 to less than 1/4
Sewer Public Sewer
Water Public
Architectural Style Florida
Structure Type Block,Stucco
New Construction false
Schools
Elementary Schools Sandy Lane Elementary-Pn
Middle Schools Dunedin Highland Middle-Pn
High Schools Dunedin High-Pn
Others
Pets Allowed Cats OK, Dogs OK, Yes
Senior Community No
Ownership Fee Simple
Acceptable Financing Cash, Conventional
Listing Terms Cash, Conventional
Special Listing Condition None
Virtual Tour https://1963EdgewaterDr.com/idx

GET MORE INFORMATION

Agent | Lic# C3219698







