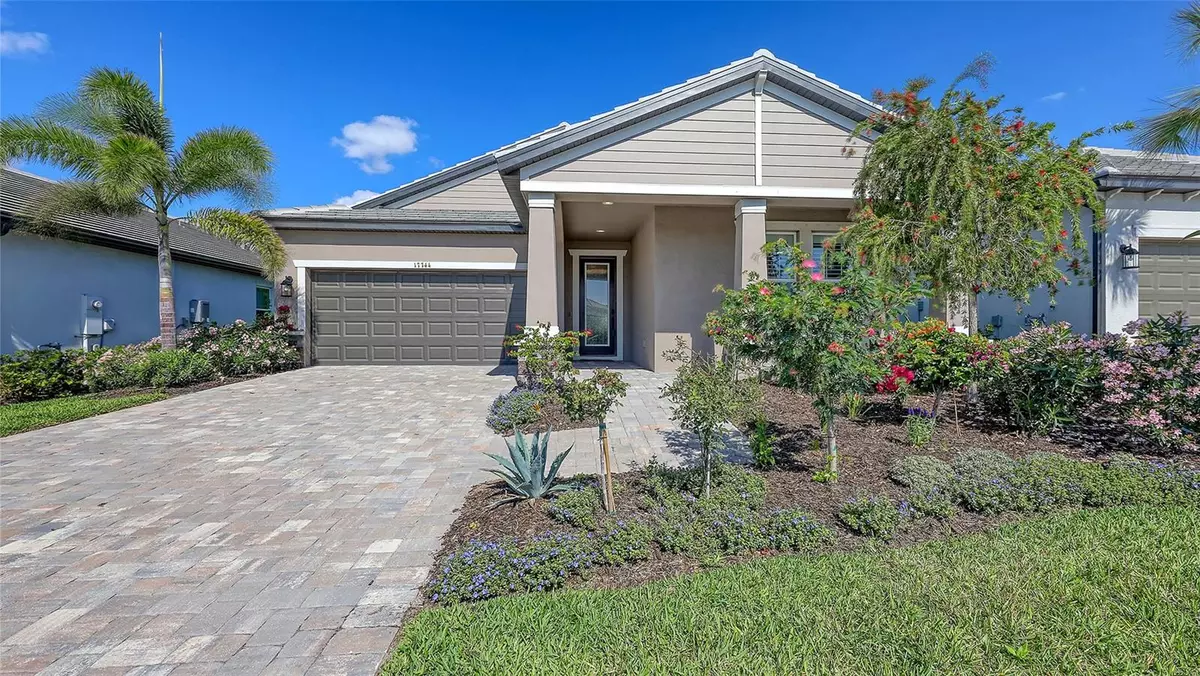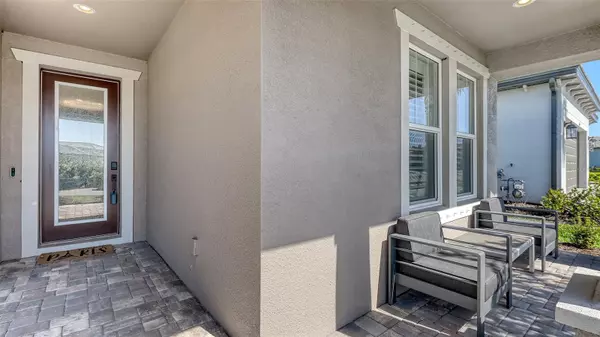
3 Beds
2 Baths
1,980 SqFt
3 Beds
2 Baths
1,980 SqFt
Key Details
Property Type Single Family Home
Sub Type Single Family Residence
Listing Status Active
Purchase Type For Sale
Square Footage 1,980 sqft
Price per Sqft $318
Subdivision Sweetwater At Lakewood Ranch Ph I & Ii
MLS Listing ID A4632095
Bedrooms 3
Full Baths 2
Construction Status Completed
HOA Fees $276/mo
HOA Y/N Yes
Annual Recurring Fee 3312.0
Year Built 2023
Annual Tax Amount $8,467
Lot Size 6,969 Sqft
Acres 0.16
Lot Dimensions 52X130
Property Sub-Type Single Family Residence
Source Stellar MLS
Property Description
Notice the 3" plantation shutters, custom chandeliers, and 72” fans with lights in every room and on the lanai which add layers of ambiance and style. Retreat to the primary suite, where a custom John Louis closet system enhances organization with refined craftsmanship. Both bathrooms offer comfort-height toilets and framed designer mirrors, echoing the home's elevated aesthetic. The laundry room is equally impressive, outfitted with 42" upper cabinetry accented in gold, a statement gold chandelier, a large stainless steel sink, and a waterfall-edge granite surface that elegantly spans the Samsung front-load washer and dryer. Marble windowsills and a floor outlet in the great room complete the home's subtle, smart luxuries. Residents of Sweetwater enjoy access to resort-style amenities, including pickleball, a state-of-the-art fitness center, sports courts, a playground, and a calendar of engaging social events. YARD CAN BE FENCED.
Location
State FL
County Manatee
Community Sweetwater At Lakewood Ranch Ph I & Ii
Area 34211 - Bradenton/Lakewood Ranch Area
Zoning PUD
Rooms
Other Rooms Family Room, Great Room, Inside Utility
Interior
Interior Features Ceiling Fans(s), High Ceilings, In Wall Pest System, Open Floorplan, Pest Guard System, Split Bedroom, Stone Counters, Thermostat, Tray Ceiling(s), Walk-In Closet(s), Window Treatments
Heating Central, Exhaust Fan, Heat Pump
Cooling Central Air
Flooring Luxury Vinyl
Fireplaces Type Electric
Furnishings Negotiable
Fireplace false
Appliance Dishwasher, Disposal, Dryer, Exhaust Fan, Gas Water Heater, Microwave, Range Hood, Refrigerator, Tankless Water Heater, Washer
Laundry Electric Dryer Hookup, Inside, Laundry Room, Washer Hookup
Exterior
Exterior Feature Hurricane Shutters, Lighting, Rain Gutters, Sidewalk, Sliding Doors
Parking Features Driveway, Garage Door Opener
Garage Spaces 2.0
Pool In Ground, Lighting, Salt Water, Screen Enclosure, Tile
Community Features Clubhouse, Community Mailbox, Deed Restrictions, Fitness Center, Gated Community - No Guard, Irrigation-Reclaimed Water, Sidewalks, Tennis Court(s)
Utilities Available Cable Available, Electricity Connected, Natural Gas Connected, Phone Available, Sewer Connected, Underground Utilities, Water Connected
Amenities Available Clubhouse, Fence Restrictions, Fitness Center, Gated, Vehicle Restrictions
Water Access Yes
Water Access Desc Pond
View Water
Roof Type Tile
Porch Enclosed, Front Porch, Patio, Screened
Attached Garage true
Garage true
Private Pool Yes
Building
Lot Description In County, Landscaped, Level, Near Golf Course, Sidewalk, Paved, Private
Entry Level One
Foundation Slab
Lot Size Range 0 to less than 1/4
Builder Name MI HOMES
Sewer Public Sewer
Water Public
Architectural Style Craftsman
Structure Type Block,Stucco
New Construction false
Construction Status Completed
Schools
Elementary Schools Gullett Elementary
Middle Schools Dr Mona Jain Middle
High Schools Lakewood Ranch High
Others
Pets Allowed Breed Restrictions
HOA Fee Include Private Road,Recreational Facilities
Senior Community No
Ownership Fee Simple
Monthly Total Fees $276
Acceptable Financing Cash, Conventional, FHA, VA Loan
Membership Fee Required Required
Listing Terms Cash, Conventional, FHA, VA Loan
Num of Pet 2
Special Listing Condition None
Virtual Tour https://orders.virtuals1.com/sites/wejvpmn/unbranded

GET MORE INFORMATION

Agent | Lic# C3219698







